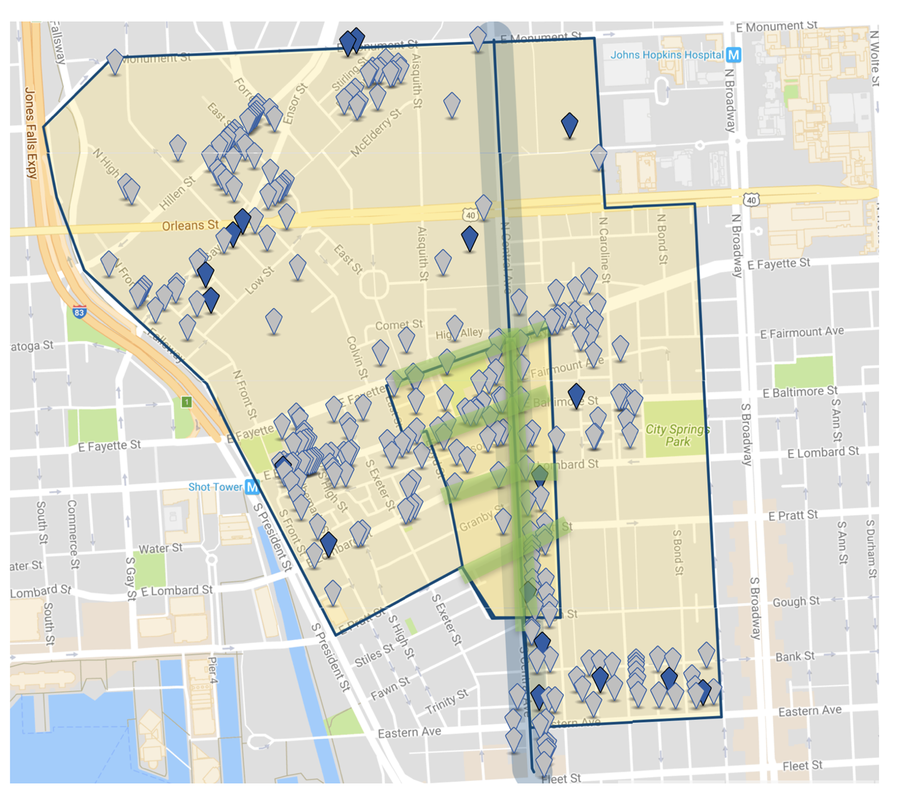reConnecting HISTORIC neighborhoods
Central Crossroads is an ambitious initiative applying proven urban livability strategies to transform Central Avenue from Harbor Point to Oldtown. As an economically and socially inclusive counterpoint to gentrification forces, Central Crossroads will reconnect and revitalize once-thriving ethnic, historic East Baltimore neighborhoods struggling with concentrated poverty, derelict properties, and deteriorating public housing.
With the soon-to-be-completed Central Avenue bridge unleashing development and commuter traffic, Central Crossroads is a time-sensitive initiative with potential for lasting, positive impact on thousands of East Baltimore residents and small business operators threatened by new waves of gentrification.
Neighborhood groups, anchor institutions, and business owners in Historic Jonestown, Oldtown, Upper Fells, and adjacent neighborhoods are thinking ahead about effective strategies for rebuilding Central Avenue and its primary crossroads as a thriving retail, commercial, and residential corridor anchoring business, cultural, and social innovation and entrepreneurial ventures. Collaborating with public officials, developers, financial institutions, and other key stakeholders, they are laying the groundwork for rebranding and repositioning Central Avenue as a smart, sustainable 21st century urban village mainstreet: Central Crossroads.
| |||||||
CENTRAL CROSSROADS REVITALIZATION PHASE 1: 2017
Central Crossroads Project Overview: 2017
PLACEMAKING FOR THE FUTURE
Create a unified “livable city” street and property development model for Central Avenue and cross street intersections between Gough and Fayette Streets that integrates eco-sustainability, healthy habitat, smart infrastructure, renewable energy, and inclusive, human-centered social design.
ADAPTIVE BUSINESS CULTURE
Launch a Central Crossroads Business Network engaging current business owners as founders and charter members to anchor business development, promote access to capital, and foster capital absorption capabilities by sharpening managerial skills, attracting and launching new ventures, repositioning and scaling existing businesses, and sharing business expertise.
Launch, scale, and position new ventures in real estate and infrastructure, materials design, renewable energy, and technology integration as vehicles for sustainable investment, inclusive wealth creation and equity, and workforce development oriented to Fourth Industrial Age global markets. New venture projects include creation of innovative, inclusive business models and business development strategies focused on key business sectors:
PLACEMAKING FOR THE FUTURE
Create a unified “livable city” street and property development model for Central Avenue and cross street intersections between Gough and Fayette Streets that integrates eco-sustainability, healthy habitat, smart infrastructure, renewable energy, and inclusive, human-centered social design.
- PROJECT 1: REAL ESTATE & INFRASTRUCTURE DEVELOPMENT PROPOSAL
ADAPTIVE BUSINESS CULTURE
Launch a Central Crossroads Business Network engaging current business owners as founders and charter members to anchor business development, promote access to capital, and foster capital absorption capabilities by sharpening managerial skills, attracting and launching new ventures, repositioning and scaling existing businesses, and sharing business expertise.
- PROJECT 2: CENTRAL CROSSROADS BUSINESS NETWORK LAUNCH
Launch, scale, and position new ventures in real estate and infrastructure, materials design, renewable energy, and technology integration as vehicles for sustainable investment, inclusive wealth creation and equity, and workforce development oriented to Fourth Industrial Age global markets. New venture projects include creation of innovative, inclusive business models and business development strategies focused on key business sectors:
- PROJECT 3: HYBRID CLT/REIT REAL ESTATE DEVELOPMENT
- PROJECT 4: MATERIALS PRODUCTION AND DISTRIBUTION
- PROJECT 5: RENEWABLE ENERGY
- PROJECT 6: TECHNOLOGY INTEGRATION
- PROJECT 7: PROPERTY MANAGEMENT AND LANDSCAPING
Central crossroads site map
The map below shows the Central Crossroads project in its geographic context on the border of council districts 1 and 12. The the large yellow area highlights neighborhoods surrounded by the Jones Falls and Downtown on the west, Monument Street on the north, Johns Hopkins Health Campus and Broadway on the east, and Fells Point, Harbor Point, Harbor East, and Little Italy on the south. Central Avenue is the dark blue/grey shaded line running from north to south.
The smaller yellow area is bordered by Lloyd Street on the west, Fayette on the north, Eden on the east, and Gough on the south. The green highlights Central Avenue and business cross streets within the Central Crossroads footprint. The small grey and blue polygonal shapes are business locations in the highlighted map area. While the businesses are not visually differentiated, it is easy to notice the contrasting pattern of business concentration along certain streets and business absence in low income residential areas.
The smaller yellow area is bordered by Lloyd Street on the west, Fayette on the north, Eden on the east, and Gough on the south. The green highlights Central Avenue and business cross streets within the Central Crossroads footprint. The small grey and blue polygonal shapes are business locations in the highlighted map area. While the businesses are not visually differentiated, it is easy to notice the contrasting pattern of business concentration along certain streets and business absence in low income residential areas.


